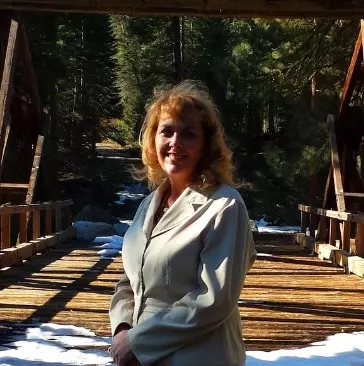For more information regarding the value of a property, please contact us for a free consultation.
18823 Via Mira Bella Friant, CA 93626
Want to know what your home might be worth? Contact us for a FREE valuation!

Our team is ready to help you sell your home for the highest possible price ASAP
Key Details
Sold Price $642,000
Property Type Single Family Home
Sub Type Single Family Residence
Listing Status Sold
Purchase Type For Sale
Square Footage 3,550 sqft
Price per Sqft $180
MLS Listing ID 625810
Sold Date 07/22/25
Style Mediterranean
Bedrooms 4
Full Baths 3
HOA Fees $360/mo
HOA Y/N Yes
Year Built 2015
Lot Size 0.740 Acres
Property Sub-Type Single Family Residence
Property Description
New lower price! Experience luxury living in this family home located in the gated community at Mira Bella. Every detail has been thoughtfully curated to balance sophisticated elegance with seamless entertainment. This beautiful home features 5 bedrooms and 3 bathrooms, offers expansive windows inviting abundant sunlight and views from every room. Upon entry, you will be welcomed with a lovely foyer leading to a spacious great room which offers a cozy fireplace and the view of the backyard. The elegant formal dining area exudes charm with panoramic views of the picturesque grounds. The sliding glass door that opens to the covered patio ideal for morning coffee or evening gatherings. The backyard features the custom designed in ground pool ,spa and an expansive play ground. The oversized kitchen is a chef's dream, featuring a substantial granite island, cast iron sink, ample cabinet space, oven, and cooktop. A huge walk in pantry for convenient storage.The main floor has a full bedroom , a spacious walk-in closet, and an office with a Murphy door. The second level accommodates the master suite and two generously sized bedrooms.Additional features include a three-car garage with a possible RV parking, an oversized driveway. The community clubhouse includes a pool, basketball and tennis courts.Welcome to your new home!
Location
State CA
County Fresno
Zoning R1
Interior
Interior Features Office
Cooling Central Heat & Cool, Whole House Fan
Flooring Carpet, Tile
Fireplaces Number 1
Fireplaces Type Gas
Window Features Double Pane Windows
Appliance Built In Range/Oven, Gas Appliances, Disposal, Dishwasher, Microwave, Refrigerator, Water Softener
Laundry Inside, Utility Room, Lower Level, Electric Dryer Hookup
Exterior
Parking Features Potential RV Parking, Garage Door Opener
Garage Spaces 3.0
Pool Heated, Water Feature, Community and Private, In Ground
Utilities Available Public Utilities
Roof Type Tile
Private Pool Yes
Building
Lot Description Foothill, Sprinklers In Front, Synthetic Lawn
Story 2
Foundation Concrete, Wood Sub Floor
Sewer On, Public Sewer
Water Public, Shared Well
Schools
Elementary Schools Liberty
Middle Schools Kastner
High Schools Clovis Unified
Read Less




