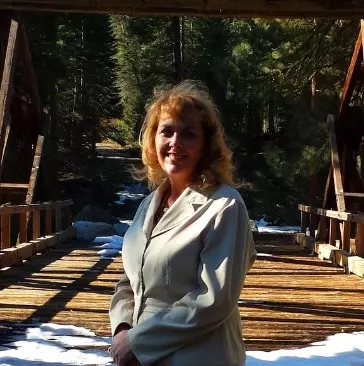For more information regarding the value of a property, please contact us for a free consultation.
2409 N Valentine AVE Fresno, CA 93722
Want to know what your home might be worth? Contact us for a FREE valuation!

Our team is ready to help you sell your home for the highest possible price ASAP
Key Details
Sold Price $575,000
Property Type Single Family Home
Sub Type Single Family Residence
Listing Status Sold
Purchase Type For Sale
Square Footage 1,663 sqft
Price per Sqft $345
MLS Listing ID 630489
Sold Date 07/11/25
Bedrooms 3
Full Baths 1
HOA Y/N No
Year Built 1979
Lot Size 2.010 Acres
Property Sub-Type Single Family Residence
Property Description
This Inviting Suburban property features: An Open Floor Plan with 3Bds/1.75 Bths & 2 Extra Flex Rooms with separate entry (attached to the house).Barn with two half bathrooms on 2.1 Acres with Freeway Proximity !!Front Wrought Iron Fence, Long paved driveway & plenty of space for Large Truck U-turns &RV Parking.Updated kitchen with Granite & Tiled Backsplash, Stainless Steel Gas Stove, Stainless Steel Refrigerator, Dual Pane Windows, AC, Several Fruit Trees (too many to mention).Cozy Fireplace, Inside Laundry, Whole house is Fenced in & Crossed Fenced with chain link.Sprinkler system, Well & Septic. (Gas service is from PG&E per sellers)Roof approximately 10yrs old (per sellers) & Solar system. Excluded from the sale Water Filtration system connected on the exterior, Child play structure, Trampoline & some potted plants. (per sellers) there is a month to month Tenant with (no rental agreement just verbal) who rents the Barn space to store personal items and park Food Trucks towards the inside on the back of the property who has been notified to move out by 7/10/25.Per sellers the Solar system will be pain in Escrow before closing. Per sellers they only have a Septic Map for the location of the septic tank & no other reports available, Buyer(s) are recommended to do any and all of Buyer's inspections if important to Buyer(s).
Location
State CA
County Fresno
Zoning RA
Interior
Interior Features Built-in Features
Cooling Central Heat & Cool
Flooring Carpet, Tile, Vinyl
Fireplaces Number 1
Fireplaces Type Masonry
Window Features Double Pane Windows
Appliance F/S Range/Oven, Gas Appliances, Microwave, Refrigerator, Water Softener
Laundry Inside, Utility Room
Exterior
Parking Features RV Access/Parking, Converted Garage
Utilities Available Public Utilities
Roof Type Composition
Private Pool No
Building
Lot Description Rural, Sprinklers In Front
Story 1
Foundation Concrete
Sewer On, Septic Tank
Water Private
Additional Building Barn(s)
Schools
Elementary Schools Harvest
Middle Schools El Capitan
High Schools Central Unified
Read Less




