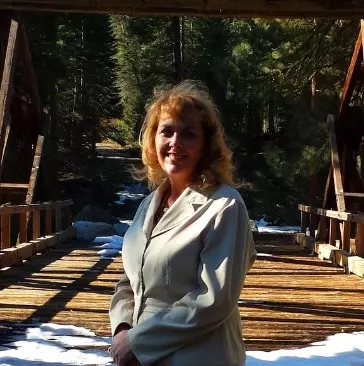For more information regarding the value of a property, please contact us for a free consultation.
7334 N Geraldine AVE Fresno, CA 93711
Want to know what your home might be worth? Contact us for a FREE valuation!

Our team is ready to help you sell your home for the highest possible price ASAP
Key Details
Sold Price $765,000
Property Type Single Family Home
Sub Type Single Family Residence
Listing Status Sold
Purchase Type For Sale
Square Footage 2,568 sqft
Price per Sqft $297
MLS Listing ID 632351
Sold Date 07/08/25
Style Contemporary
Bedrooms 4
Full Baths 3
HOA Y/N No
Year Built 1988
Lot Size 0.252 Acres
Property Sub-Type Single Family Residence
Property Description
Welcome to 7334 N Geraldine Avenue, a stunning custom home tucked away on a peaceful cul-de-sac in one of NW Fresno's most sought-after neighborhoods. Located within the award-winning Clovis Unified School District, this beautifully updated residence offers the perfect blend of comfort, style, and family-friendly living. Step inside to find a light-filled open floor plan with expansive windows, classic plantation shutters, and elegant finishes throughout. The spacious family room is anchored by a cozy gas fireplace and timeless built-in cabinetry. The gourmet kitchen is a chef's dream, featuring quartzite countertops, stainless steel appliances, pantry, abundant storage, and recessed lighting.The primary suite is a relaxing retreat with French doors to the backyard, a large walk-in closet, and a luxurious bathroom with soaking tub, granite counters, and dual vanity. The additional bedrooms are generously sized with large closets and ceiling fans.Step outside and discover your private oasis; a PebbleTec pool and spa, fully fenced for safety, surrounded by mature fruit trees, raised garden beds, and plenty of space for outdoor play and entertaining.Additional highlights include an owned solar system, indoor laundry room, and a three-car garage.Perfectly positioned near shopping, dining, and some of Fresno's best parks and schools, this home offers the lifestyle today's families crave quiet streets, caring neighbors, and room to grow!
Location
State CA
County Fresno
Zoning RS4
Interior
Interior Features Isolated Bedroom, Isolated Bathroom, Built-in Features
Cooling Central Heat & Cool
Flooring Tile, Vinyl
Fireplaces Number 1
Fireplaces Type Gas
Appliance Built In Range/Oven, Disposal, Dishwasher, Microwave
Laundry Inside
Exterior
Garage Spaces 3.0
Fence Fenced
Pool Fenced, Pebble, Private, In Ground
Utilities Available Public Utilities
Roof Type Composition
Private Pool Yes
Building
Lot Description Urban, Cul-De-Sac, Sprinklers In Front, Sprinklers In Rear, Sprinklers Auto, Mature Landscape, Fruit/Nut Trees, Garden
Story 1
Foundation Concrete
Sewer On, Public Sewer
Water Public
Schools
Elementary Schools Nelson
Middle Schools Kastner
High Schools Clovis Unified
Read Less




