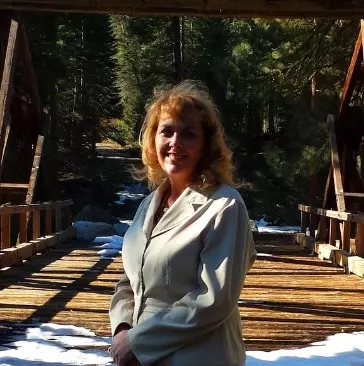For more information regarding the value of a property, please contact us for a free consultation.
1111 N Bollinger ST Visalia, CA 93291
Want to know what your home might be worth? Contact us for a FREE valuation!

Our team is ready to help you sell your home for the highest possible price ASAP
Key Details
Sold Price $494,000
Property Type Single Family Home
Sub Type Single Family Residence
Listing Status Sold
Purchase Type For Sale
Square Footage 2,832 sqft
Price per Sqft $174
MLS Listing ID 628276
Sold Date 06/26/25
Style Victorian
Bedrooms 3
Full Baths 2
HOA Y/N No
Year Built 1987
Lot Size 9,334 Sqft
Property Sub-Type Single Family Residence
Property Description
Welcome to this Victorian charmer tucked away in a peaceful cul-de-sac in the heart of Hyde Park Estatesa perfect setting for any family! This thoughtfully designed home includes a large workshop off garage, a bonus room and a flexible study/workout space just off the primary suite, ideal for a nursery, home office, or quiet retreat. As you step inside, you're greeted by beautiful white oak floors that flow into a cozy family room with a fireplace, perfect for movie nights and family gatherings. There's also a spacious den or game roomgreat for playtime or a second living area. The den opens into a stunning wood-lined sunroom off the kitchen, ideal for deal for crafts, quiet moments, or morning coffee. The kitchen is truly the heart of the home, featuring a central butcher block island, ample cabinet space, and an adjacent dining areaperfect for casual meals and holiday dinners. A convenient half bath and indoor laundry room are also located on the main floor. Upstairs, you'll find two bright bedrooms with a shared hall bath complete with dual vanities, making mornings smoother for the whole family. The primary suite includes his and hers closets, a bonus room for added flexibility, and a spacious ensuite with dual vanities and a relaxing Roman tub. Step outside to a backyard oasis, complete with fruit trees, garden boxes, and a covered patioready for outdoor meals, weekend projects, and fun in the sun.
Location
State CA
County Tulare
Interior
Interior Features Built-in Features, Family Room, Den/Study
Cooling Central Heat & Cool
Flooring Carpet, Tile, Hardwood
Fireplaces Number 1
Fireplaces Type Gas
Appliance Electric Appliances, Dishwasher, Microwave
Laundry Inside
Exterior
Garage Spaces 2.0
Utilities Available Public Utilities
Roof Type Composition
Private Pool No
Building
Lot Description Urban, Cul-De-Sac, Sprinklers Auto
Story 2
Foundation Concrete
Sewer On, Public Sewer
Water Public
Schools
Elementary Schools Willow Glen
Middle Schools Green Acres
High Schools Visalia Schools
Read Less




