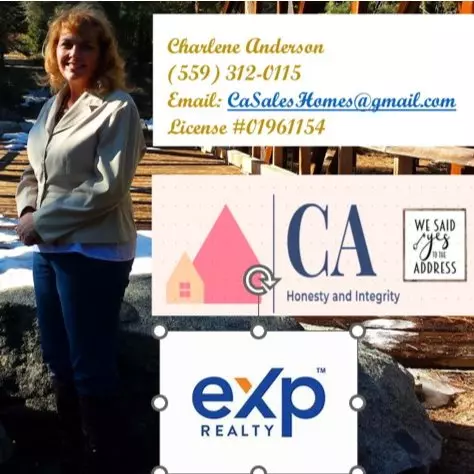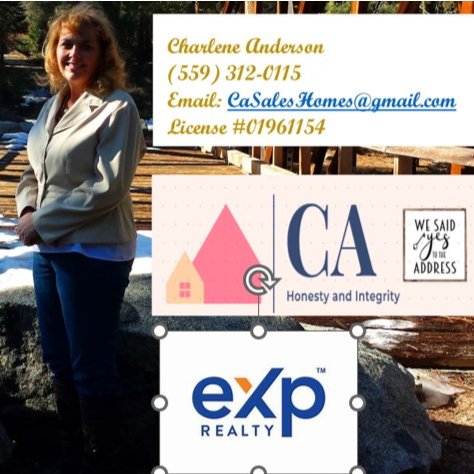
3 Beds
2 Baths
2,936 SqFt
3 Beds
2 Baths
2,936 SqFt
Key Details
Property Type Single Family Home
Sub Type Single Family Residence
Listing Status Active
Purchase Type For Sale
Square Footage 2,936 sqft
Price per Sqft $252
MLS Listing ID 637295
Style Ranch
Bedrooms 3
Full Baths 2
HOA Fees $540/mo
HOA Y/N Yes
Year Built 1982
Lot Size 8,624 Sqft
Property Sub-Type Single Family Residence
Property Description
Location
State CA
County Fresno
Rooms
Basement None
Interior
Interior Features Great Room, Office, Family Room
Cooling Central Heat & Cool
Flooring Laminate
Fireplaces Number 1
Fireplaces Type Gas
Window Features Skylight(s)
Appliance Built In Range/Oven, Electric Appliances, Dishwasher, Microwave, Refrigerator
Laundry Inside, Electric Dryer Hookup
Exterior
Garage Spaces 2.0
Pool Community, In Ground
Utilities Available Public Utilities
Roof Type Composition
Private Pool Yes
Building
Lot Description Urban, Sprinklers In Front, Sprinklers In Rear
Story 1
Foundation Concrete
Sewer Public Sewer
Water Public
Schools
Elementary Schools Nelson
Middle Schools Kastner
High Schools Clovis Unified








